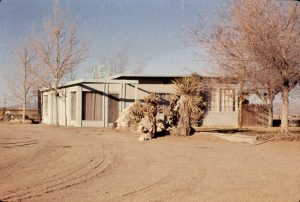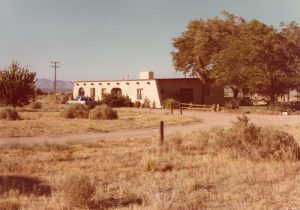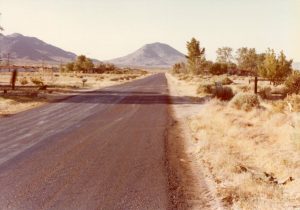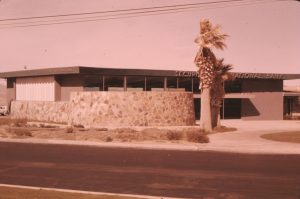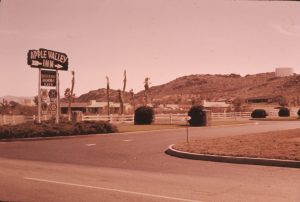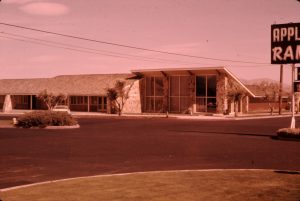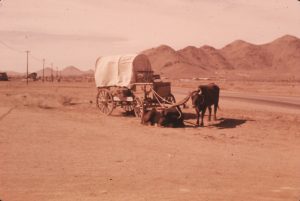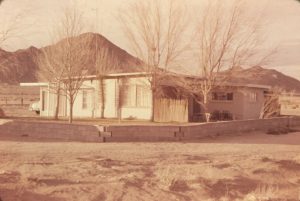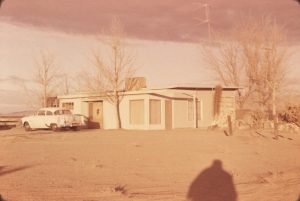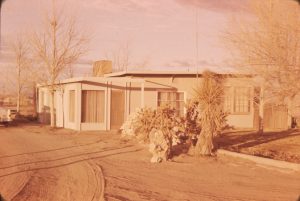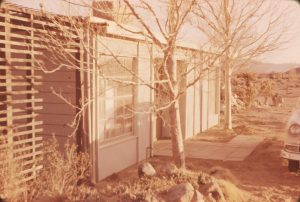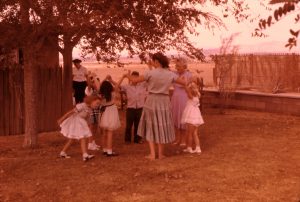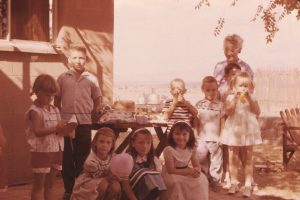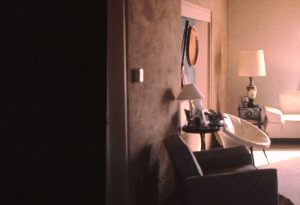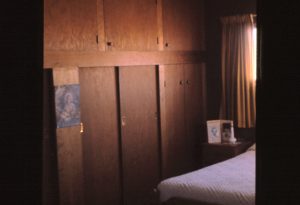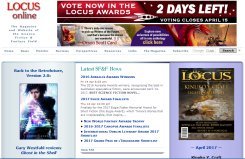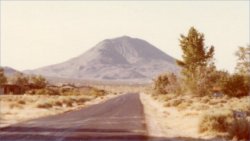I remember growing up, through Kindergarten and 1st Grade, at this house in Apple Valley, CA, at 15791 Winnebago Rd. My family only lived there three or four years, but after that my grandmother lived there for another 20 years, so it was a weekend and summer vacation spot for me into my late 20s. It remains the one place that I idealize as an idyllic place that can never be recaptured. Its remoteness and surrounding desolation were part of its attraction.
After renting the first Apple Valley house (previous page), my father bought this house in, I’m guessing, 1959 or so. While living there I began school at Yucca Loma Elementary School, several miles away by school bus. At some point during my 2nd grade, my father followed his boss John Blesh to an architectural office in the Los Angeles area; the office was in West L.A., and we initially settled in a rented house in Santa Monica before moving to a purchased house in Reseda, in the San Fernando Valley, where we lived for some six years.
My father was unable to sell this 2nd Apple Valley house at the time we moved away, as I’ve understood, and so he kept it, and moved my maternal grandmother, who’d relocated from Illinois to Costa Mesa, into the house. She settled there and lived there for over 20 more years, finding work and a church community, until her death in 1984. For the many years my family lived in the Los Angeles area in the 1960s and 70s, we would make a two-hour drive on a weekend every month or two to visit her. For a period in the 1970s, as a college student living at home with three younger siblings, it became a refuge that I could escape to by myself; I spent parts of seven idyllic summers there in the Seventies. Thus my idealization. More about those Seven Seventies Summers later.
Here’s a photo of my father’s of the house as it looked when I lived there as a child:
Here’s a later photo, from around 1980, after my father had sold the house to my Uncle Bob, and he’d had it remodeled. (That’s my uncle’s Mazda RX-7 in the driveway.)
The house was built in 1953. It sat back from the road, with a semicircular unpaved driveway in front. In the area enclosed by the driveway was a crab apple tree and a pear tree. For years my grandmother made apple jelly and apple butter and apple sauce from the pickings of that apple tree, which can be seen at the left of the photo just above.
There was a large square lawn on the south side of the house — these two pics are both from the south and south-west — presumably installed in the manner of folks from the verdant eastern US moving west and assuming green lawns were necessary, no matter how environmentally ridiculous we realize they are today. (And relatively few nearby houses had such lawns.) It was surrounded by a low wall of loose cinder blocks. A couple trees (elms, I think) marked two corners, and another couple sat in the lawn. Along the front driveway edge of the lawn was a cluster of cactus plants, which alas my Uncle removed, along with a couple trees at the northwest corner of the house, with the remodel.
The house sat directly south of Bell Mountain, a bell-curved shaped desert hill whose smooth symmetric shape was best appreciated from this one direction, from directly south. It became symbolically significant to me, especially once I saw the hill from other directions. Here’s a view from the road in front of the house.
Next is what must be the oldest photo of the hous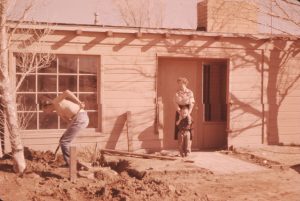 e on Winnebago Road.
e on Winnebago Road.
This appears to be my father, digging to install plants or perhaps a walkway; my grandmother, whom we called Grammie, who would one day live in the house; and me, presumably age 4 or 5.
Next, from apparently the same roll of film, are four photos of nearby businesses, all along Highway 18 almost due south of the house. A bank, with a circular stone structure containing the vault; the entrance to Apple Valley Inn, on the south side of the highway; a row of businesses called Apple Valley Ranchos, directly east of the bank; and an old covered wagon, perhaps a sign or ad for a nearby museum. (Today this area is much built up, with a Walmart and many chain stores; the Ranchos building is still there, but the bank is gone and Apple Valley Inn is near-vacant but still standing.)
Next are, out of all my father’s slides, the only other photos of the house as it was in 1960 or so.
This is from the southeast, showing the back of the house. Afternoon winds blew from the southwest, thus the wooden fence shielding a small patio, and the young tree at far right permanently leaning from the wind.
Front of the house. The outside walls were covered in some kind of flexible gray asphalt tile; the wooden trim was painted turquoise. On either side of the front door were slat windows that could be opened and closed like blinds — hugely impractical, given the daily winds, since the windows could never be shut tightly and so the entryway was always dusty. (As were those large picture windows that let the house bake in afternoon sun.)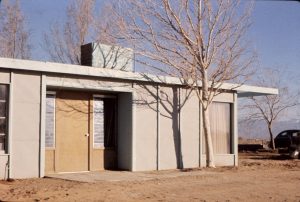
Another view of the 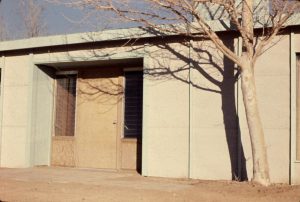 front of the house.
front of the house.
Three more. First, a southwest view with my father’s shadow and my grandmother’s car (a 1954? Pontiac) in front. Second, a closer angle. Note in these photos a narrow side door near the front corner of the house; its existence may have been a sign of some remodeling of the original structure before my father bought it. And finally, an angle of the front of the house showing a trellis entry-way to the small yard on the sheltered north side of the house.
A few more pics showing people, because these are the only others I have showing any part of the original 1960-era house. These are apparently photos of a birthday party held on the back patio, for me, though I have no memory of it at all, and no idea who all these people were. (On the contrary, my overriding impression of these early years is how solitary my life was. I’ll discuss that later.) I’m the one in the shirt with a horizontal checkered pattern. In these shots you can see that the back of the house (this patio is just outside the master bedroom) is constructed of cinder blocks, uncovered by asphalt tiles (or stucco, which came later).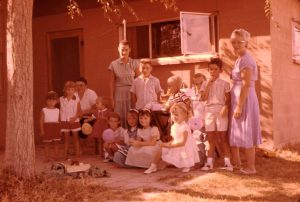
And then a few shots of the interior. The first is just inside the front door; beneath the slat windows is a piece of decorative cork painted turquoise.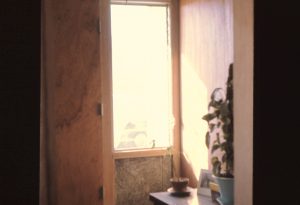
Two shots of the living room. The furniture, including that rakish ’60s bucket chair, was naugahyde — imitation leather — and the floors were linoleum tile covered by a huge rug. Note the decorative cork again, set in what appeared to be a window-frame — perhaps a window in the original house, filled in when a second bedroom was added on the other side of that wall. The two ornamental pieces there are a copper platter, and a copper bed warmer, my parents’ souvenir from England, which I still have.
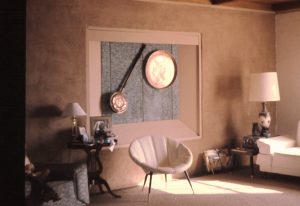
And then a peek into the master bedroom at the back of the house, showing a wall with built-in wooden closets and cabinets.
There is more about my spending time at this house in the “memoirs” section.

